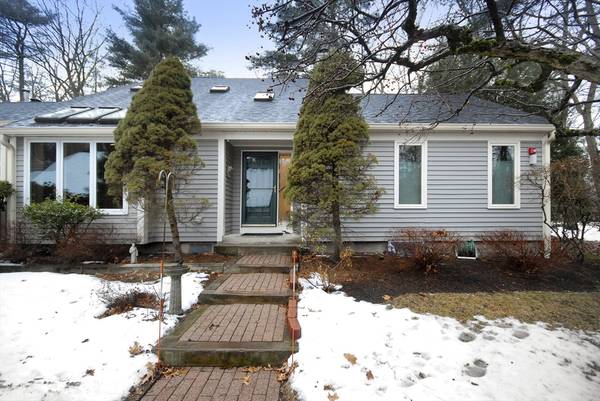21 Birchwood Lane #21 Lincoln, MA 01773
UPDATED:
Key Details
Sold Price $875,000
Property Type Condo
Sub Type Condominium
Listing Status Sold
Purchase Type For Sale
Square Footage 2,894 sqft
Price per Sqft $302
MLS Listing ID 73332697
Bedrooms 3
Full Baths 3
HOA Fees $1,096/mo
Year Built 1979
Annual Tax Amount $9,269
Tax Year 2025
Property Sub-Type Condominium
Property Description
Location
State MA
County Middlesex
Zoning RES
Rooms
Family Room Flooring - Wall to Wall Carpet
Dining Room Flooring - Hardwood, Window(s) - Bay/Bow/Box
Kitchen Skylight, Flooring - Hardwood, Window(s) - Bay/Bow/Box, Pantry, Countertops - Stone/Granite/Solid
Interior
Heating Heat Pump, Electric
Cooling Central Air, Heat Pump
Flooring Wood, Tile, Carpet, Flooring - Stone/Ceramic Tile, Flooring - Wall to Wall Carpet
Fireplaces Number 1
Fireplaces Type Living Room
Laundry First Floor, In Unit, Electric Dryer Hookup, Washer Hookup
Exterior
Exterior Feature Deck - Composite
Garage Spaces 1.0
Community Features Public Transportation, Shopping, Pool, Tennis Court(s), Park, Walk/Jog Trails, Conservation Area, Highway Access, Public School, T-Station
Utilities Available for Electric Range, for Electric Oven, for Electric Dryer, Washer Hookup, Icemaker Connection
Waterfront Description Lake/Pond,Unknown To Beach,Beach Ownership(Public)
Roof Type Shingle
Building
Story 3
Sewer Private Sewer
Water Public
Schools
Elementary Schools Lincoln Complex
Middle Schools Lincoln Complex
High Schools Lshs
Others
Acceptable Financing Contract
Listing Terms Contract
Bought with The Taylor Packineau Team • Compass



